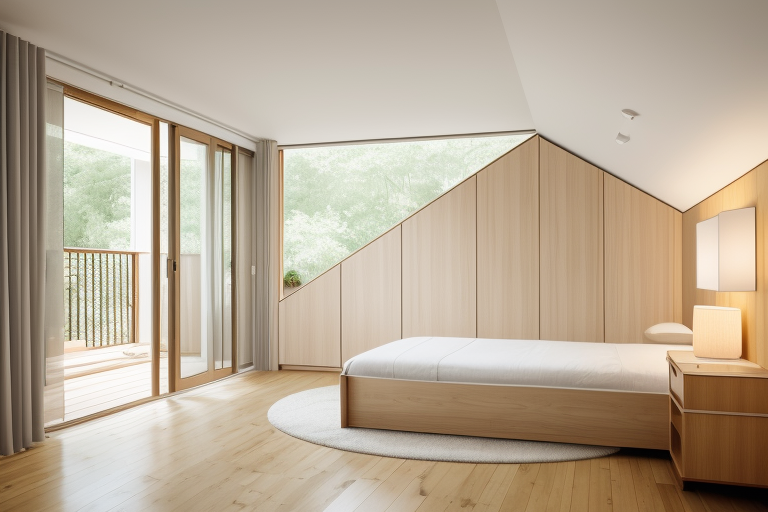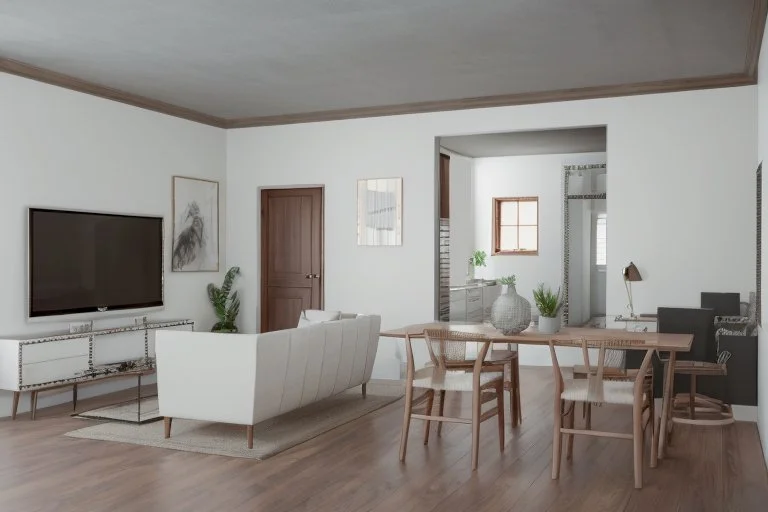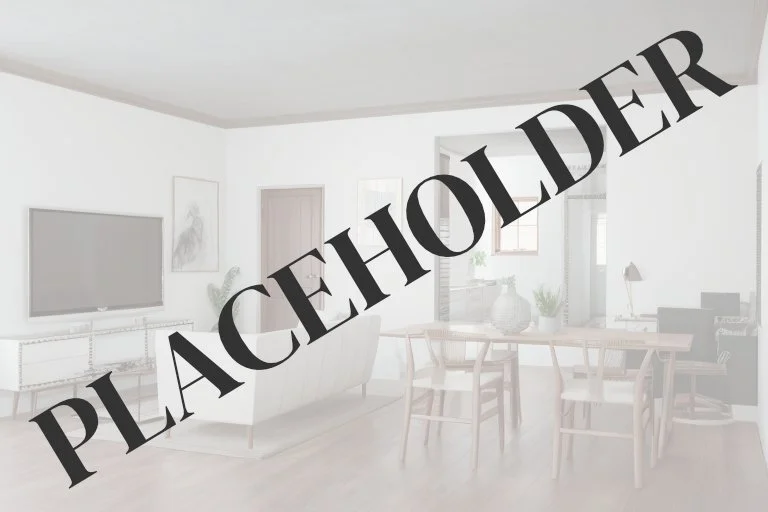See what your home could become
Get a concept design for your home extension or renovation before hiring an expensive designer, architect or contractor.
You give us the address and a video of the inside, and we do the rest, starting from only £300.
-

Plans
Floor plans of your existing home and concept plans showing how it could be transformed, with dimensions.
-

Numbers
Estimates of the new floor area, and the approximate cost of the work.
-

Images
Photo-realistic images that let you imagine what your renovated home will look like.
-

Advice
We can tell you whether you will need to get planning permission for your building work, as well as the next steps you should take to turn your preview into a reality.
-

Sustainability
Optional advice on how to improve the energy efficiency of your home, with insulation strategies and information on the potential impact on floor area.
-

Fast turnaround
Optional priority service - get your design in as little as three working days.
-

Plans
Floor plans of your existing home and concept plans showing how it could be transformed, with dimensions.
-

Numbers
Estimates of the new floor area, and the approximate cost of the work.
-

Images
Photo-realistic images that let you imagine what your renovated home will look like.
-

Advice
We can tell you whether you will need to get planning permission for your building work, as well as the next steps you should take to turn your preview into a reality.
-

Sustainability
Optional advice on how to improve the energy efficiency of your home, with insulation strategies and information on the potential impact on floor area.
-

Fast turnaround
Optional priority service - get your design in as little as three working days.
How it works
1
You fill in a short form describing your ambitions for your home renovation or extension, and choose the information that you want to receive in your Preview Studio Pack, and when you want to receive it.
2
Use your phone to take a walk-through video of your home, and upload it to our website.
3
We use that video to produce a 3D model of the existing home, and then model the new concept design.
4
We send you a pack of information on your home.
Every Preview pack contains existing and proposed plans, important numbers such as area and cost, and images. If you've selected optional extras such as advice on planning status and next steps, sustainability improvements, or daylight analysis, they will be included in the pack too.
Case studies
Frequently asked questions
-
After completing your purchase on the Preview Studio website we will send you confirmation email with tips on how to record a good video for photogrammetry processing, and a link to upload your video once you've done it.
-
The standard Preview Studio service is 10 working days, but we also offer 5 and 3 working day rush services.
-
You can request one round of revisions as part of the Preview Studio standard service, assuming the brief remains broadly the same. For additional rounds of revisions beyond the first, or for big changes to the brief (if you started off wanting a loft extension but changed your mind and wanted a rear extension instead, for example) then you can purchase additional design options.
Start now
Ready to see your preview?
Contact us
Have a question?




